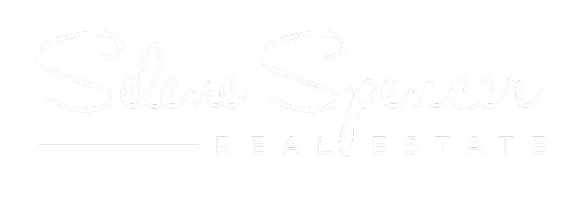For more information regarding the value of a property, please contact us for a free consultation.
5524 Desert Valley DR Las Vegas, NV 89149
Want to know what your home might be worth? Contact us for a FREE valuation!

Our team is ready to help you sell your home for the highest possible price ASAP
Key Details
Sold Price $439,900
Property Type Single Family Home
Sub Type Single Family Residence
Listing Status Sold
Purchase Type For Sale
Square Footage 1,363 sqft
Price per Sqft $322
Subdivision Painted Desert Parcel 16-A
MLS Listing ID 2651257
Style One Story
Bedrooms 3
Full Baths 1
Three Quarter Bath 1
HOA Fees $150/mo
Year Built 1994
Annual Tax Amount $2,480
Lot Size 5,662 Sqft
Property Sub-Type Single Family Residence
Property Description
VA ASSUMABLE LOAK AT 4.875! Stunning single-story home in the prestigious Painted Desert Gated Community. This three-bed, two-bath home w/ two-car garage offers a spacious open floor plan, perfect for comfortable living and entertaining. The great room is bright, featuring vaulted ceilings, gas fireplace and sliding doors to the backyard. The galley kitchen boasts quartz countertops, new vinal flooring, a bay window café nook, vaulted ceilings, and pantry.The primary suite is a private retreat ceiling fan, cable access, and an ensuite with dual sinks, a walk-in shower, and a walkin closet. Two additional bedrooms include ceiling fans and cable access. Enjoy a private backyard with fresh new turf a sparkling heated pool and spa with variable speed motor and new filter. The low-maintenance yard allows for easy upkeep. Painted Desert offers a golf course, tennis, racquetball, bocce ball, and a clubhouse with dining. Conveniently near Centennial Hills, shopping, dining, and freeway access!
Location
State NV
County Clark
Zoning Single Family
Interior
Heating Central, Gas
Cooling Central Air, Electric, Refrigerated
Flooring Carpet, Luxury Vinyl Plank, Tile
Fireplaces Number 1
Fireplaces Type Family Room, Gas, Glass Doors
Laundry Gas Dryer Hookup, Main Level, Laundry Room
Exterior
Exterior Feature Barbecue, Porch, Private Yard, Sprinkler/Irrigation
Parking Features Attached, Finished Garage, Garage, Garage Door Opener, Inside Entrance, Private
Garage Spaces 2.0
Fence Block, Back Yard
Pool Heated, In Ground, Private
Utilities Available Cable Available, Underground Utilities
Amenities Available Clubhouse, Golf Course, Gated, Racquetball, Security, Tennis Court(s)
View Y/N No
View None
Roof Type Tile
Building
Lot Description Drip Irrigation/Bubblers, Desert Landscaping, Landscaped, Rocks, < 1/4 Acre
Story 1
Sewer Public Sewer
Water Public
Schools
Elementary Schools Allen, Dean La Mar, Allen, Dean La Mar
Middle Schools Leavitt Justice Myron E
High Schools Centennial
Others
Acceptable Financing Cash, Conventional, FHA, VA Loan
Listing Terms Cash, Conventional, FHA, VA Loan
Read Less

Copyright 2025 of the Las Vegas REALTORS®. All rights reserved.
Bought with Falisha Rexford Real Broker LLC




