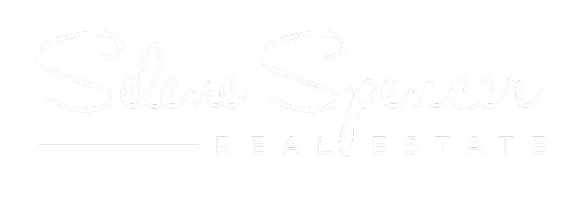6821 Jeanette ST Las Vegas, NV 89131
UPDATED:
Key Details
Property Type Single Family Home
Sub Type Single Family Residence
Listing Status Active
Purchase Type For Sale
Square Footage 3,564 sqft
Price per Sqft $266
MLS Listing ID 2689973
Style Two Story
Bedrooms 6
Full Baths 3
Three Quarter Bath 1
Construction Status Resale
HOA Y/N No
Year Built 1997
Annual Tax Amount $4,597
Lot Size 0.570 Acres
Acres 0.57
Property Sub-Type Single Family Residence
Property Description
Location
State NV
County Clark
Zoning Single Family
Direction From I215 East and N. Jones Blvd., N on Jones, E on Deer Springs Way, N on Jeanette St, Right into the first cul de sac.
Rooms
Other Rooms Outbuilding
Interior
Interior Features Ceiling Fan(s), Window Treatments, Central Vacuum
Heating Central, Electric, Propane
Cooling Central Air, Electric, 2 Units
Flooring Carpet, Ceramic Tile, Laminate
Fireplaces Number 1
Fireplaces Type Family Room, Wood Burning
Furnishings Furnished Or Unfurnished
Fireplace Yes
Window Features Blinds,Double Pane Windows
Appliance Built-In Electric Oven, Dryer, Dishwasher, Electric Cooktop, Disposal, Microwave, Refrigerator, Water Softener Owned, Washer
Laundry Cabinets, Electric Dryer Hookup, Main Level, Laundry Room, Sink
Exterior
Exterior Feature Balcony, Out Building(s), Patio, Private Yard, Sprinkler/Irrigation, Water Feature
Parking Features Air Conditioned Garage, Attached, Garage, Garage Door Opener, Guest, Inside Entrance, Private, RV Gated, RV Access/Parking, Storage
Garage Spaces 3.0
Fence Block, Back Yard, Wrought Iron
Pool In Ground, Private
Utilities Available Underground Utilities, Septic Available
Amenities Available None
Water Access Desc Community/Coop,Shared Well
Roof Type Pitched,Tile
Porch Balcony, Covered, Patio
Garage Yes
Private Pool Yes
Building
Lot Description 1/4 to 1 Acre Lot, Back Yard, Cul-De-Sac, Drip Irrigation/Bubblers, Sprinklers In Rear, Landscaped, Rocks, Trees
Faces North
Story 2
Sewer Septic Tank
Water Community/Coop, Shared Well
Additional Building Outbuilding
Construction Status Resale
Schools
Elementary Schools Carl, Kay, Carl, Kay
Middle Schools Saville Anthony
High Schools Shadow Ridge
Others
Senior Community No
Tax ID 125-24-203-014
Acceptable Financing Cash, Conventional, VA Loan
Listing Terms Cash, Conventional, VA Loan
Virtual Tour https://www.propertypanorama.com/instaview/las/2689973





