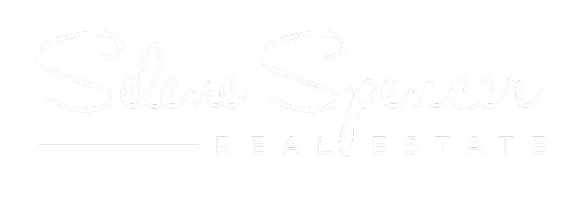99 Sierra Vista Rd Santa Barbara, CA 93108
OPEN HOUSE
Sat Jun 07, 11:00am - 2:00pm
Sun Jun 08, 1:00pm - 4:00pm
UPDATED:
Key Details
Property Type Single Family Home
Sub Type Single Family Residence
Listing Status Active
Purchase Type For Sale
Square Footage 2,802 sqft
Price per Sqft $2,496
Subdivision Cold Springs
MLS Listing ID 25545911
Style Contemporary Mediterranean
Bedrooms 4
Full Baths 3
Half Baths 1
Construction Status Updated/Remodeled
HOA Fees $1,250/ann
HOA Y/N Yes
Year Built 1977
Lot Size 0.810 Acres
Acres 0.81
Property Sub-Type Single Family Residence
Property Description
Location
State CA
County Santa Barbara
Area Santa Barbara
Zoning 2-E-1
Rooms
Other Rooms None
Dining Room 1
Kitchen Limestone Counters, Island, Pantry, Open to Family Room, Skylight(s), Remodeled
Interior
Interior Features Beamed Ceiling(s), Bidet, Built-Ins, Cathedral-Vaulted Ceilings, Home Automation System, Hot Tub, Open Floor Plan, Plaster Walls, Pre-wired for high speed Data, Pre-wired for surround sound, Recessed Lighting, Turnkey
Heating Forced Air
Cooling Air Conditioning, Central
Flooring Hardwood, Tile
Fireplaces Number 1
Fireplaces Type Gas, Great Room
Equipment Barbeque, Built-Ins, Dishwasher, Dryer, Freezer, Garbage Disposal, Hood Fan, Range/Oven, Refrigerator, Solar Panels, Washer
Laundry Room
Exterior
Parking Features Garage - 2 Car, Driveway, Parking for Guests - Onsite, Garage Is Attached, Auto Driveway Gate
Fence Partial
Pool In Ground, Pool Cover
Waterfront Description None
View Y/N Yes
View Panoramic, Mountains
Roof Type Slate, Synthetic
Handicap Access No Interior Steps
Building
Lot Description Automatic Gate, Back Yard, Exterior Security Lights, Front Yard, Gutters, Landscaped, Lawn, Single Lot, Yard
Story 1
Foundation Slab
Sewer Septic Tank
Water Water District
Architectural Style Contemporary Mediterranean
Level or Stories One
Structure Type Plaster
Construction Status Updated/Remodeled
Schools
School District Other
Others
Special Listing Condition Standard
Virtual Tour https://www.zillow.com/view-imx/ea4e4352-b1bd-435c-b132-e50bccbea21d/?utm_source=captureapp

The information provided is for consumers' personal, non-commercial use and may not be used for any purpose other than to identify prospective properties consumers may be interested in purchasing. All properties are subject to prior sale or withdrawal. All information provided is deemed reliable but is not guaranteed accurate, and should be independently verified.




