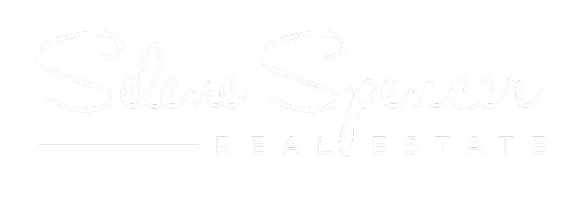1816 Greenleaf DR West Covina, CA 91792
OPEN HOUSE
Fri May 23, 6:00pm - 7:00pm
UPDATED:
Key Details
Property Type Single Family Home
Sub Type Single Family Residence
Listing Status Active
Purchase Type For Rent
Square Footage 1,529 sqft
MLS Listing ID CV25113763
Bedrooms 3
Full Baths 2
Construction Status Updated/Remodeled,Turnkey
HOA Y/N No
Rental Info 12 Months
Year Built 1970
Lot Size 6,708 Sqft
Property Sub-Type Single Family Residence
Property Description
Featuring a versatile floorplan, this 3-bedroom, 2-bathroom home includes an office nook that can easily transform into a fourth bedroom. Enjoy the convenience of an attached 2-car garage with direct access, an abundance of natural light, and a spacious primary bedroom complete with an en suite bathroom and its own private patio area.
The open-concept kitchen is perfect for hosting, complete with ample storage space and room for both dining and a family area. Additionally, unwind in the separate cozy living room with a fireplace.
Step outside to your personal oasis in the backyard, where covered patios and a newly renovated pool await. With plenty of space to relax and entertain, you'll love spending sunny days and starry nights in this picturesque setting. Don't miss out on this wonderful opportunity!
Step outside to your personal oasis in the backyard, where covered patios and a newly renovated saltwater pool await. With plenty of space to relax and entertain, you'll love spending sunny days and starry nights in this picturesque setting. Don't miss out on this wonderful opportunity!
Location
State CA
County Los Angeles
Area 669 - West Covina
Zoning WCPCD1*
Rooms
Main Level Bedrooms 3
Interior
Interior Features Eat-in Kitchen, All Bedrooms Down
Heating Central
Cooling Central Air
Fireplaces Type Living Room
Furnishings Unfurnished
Fireplace Yes
Laundry In Garage
Exterior
Garage Spaces 2.0
Garage Description 2.0
Pool In Ground, Private
Community Features Suburban
View Y/N Yes
View Mountain(s)
Attached Garage Yes
Total Parking Spaces 2
Private Pool Yes
Building
Lot Description 0-1 Unit/Acre, Back Yard, Front Yard, Landscaped
Dwelling Type House
Story 1
Entry Level One
Foundation Slab
Sewer Public Sewer
Water Public
Level or Stories One
New Construction No
Construction Status Updated/Remodeled,Turnkey
Schools
School District Rowland Unified
Others
Pets Allowed No
Senior Community No
Tax ID 8730016042
Pets Allowed No





