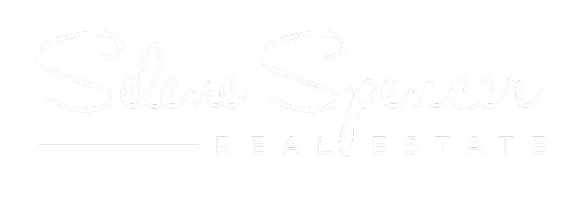706 Leather Oak LN Pomona, CA 91766
OPEN HOUSE
Sat May 24, 11:00am - 3:30pm
Sun May 25, 11:00am - 3:30pm
UPDATED:
Key Details
Property Type Single Family Home
Sub Type Single Family Residence
Listing Status Active
Purchase Type For Sale
Square Footage 2,623 sqft
Price per Sqft $324
MLS Listing ID DW25114050
Bedrooms 5
Full Baths 3
Condo Fees $118
HOA Fees $118/mo
HOA Y/N Yes
Year Built 2015
Lot Size 4,991 Sqft
Property Sub-Type Single Family Residence
Property Description
A private first-floor bedroom with its own full bathroom, perfect for guests, in-laws, or anyone seeking a bit of privacy.
An open-concept living room and a versatile loft, ideal for entertaining or relaxing with family.
A spacious kitchen with abundant cabinet storage and a large island—perfect for busy mornings or casual gatherings.
A luxurious master suite with both a standing shower and a separate soaking tub to unwind after a long day.
A 2-car garage with additional tandem parking, providing plenty of room for vehicles or extra storage.
A generous backyard with ample space for kids to play and for hosting BBQs year-round.
Excellent curb appeal that welcomes you home every day.
Located within walking distance of Philadelphia Elementary, Simmons Middle, and Garey High School, this home is perfect for families. Everyday errands are a breeze with Target and Food 4 Less just around the corner. Low HOA
Location
State CA
County Los Angeles
Area 699 - Not Defined
Zoning POR17200*
Rooms
Main Level Bedrooms 1
Interior
Interior Features Bedroom on Main Level, Loft
Heating Central
Cooling Central Air
Fireplaces Type None
Fireplace No
Laundry Gas Dryer Hookup
Exterior
Garage Spaces 2.0
Garage Description 2.0
Pool None
Community Features Sidewalks
Amenities Available Playground
View Y/N No
View None
Attached Garage Yes
Total Parking Spaces 2
Private Pool No
Building
Lot Description 0-1 Unit/Acre
Dwelling Type House
Story 2
Entry Level Two
Sewer Public Sewer
Water Public
Level or Stories Two
New Construction No
Schools
School District Pomona Unified
Others
HOA Name MONTE VISTA
Senior Community No
Tax ID 8331003026
Acceptable Financing Cash, Conventional, FHA
Green/Energy Cert Solar
Listing Terms Cash, Conventional, FHA
Special Listing Condition Standard





