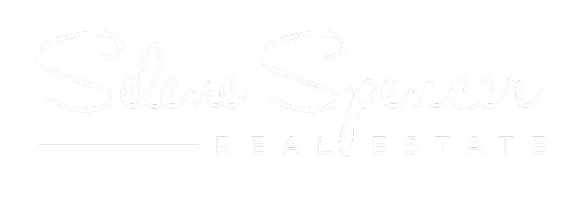13215 River Oaks DR Rancho Cucamonga, CA 91739
UPDATED:
Key Details
Property Type Single Family Home
Sub Type Single Family Residence
Listing Status Active
Purchase Type For Rent
Square Footage 2,554 sqft
MLS Listing ID OC25090011
Bedrooms 5
Full Baths 3
HOA Y/N No
Rental Info Month To Month
Year Built 2002
Lot Size 5,501 Sqft
Property Sub-Type Single Family Residence
Property Description
Guest Access
• Designer Chef Inspired Kitchen Complete with Granite Counter Tops, Center Island and Overhead Lighting
• 5 Bedroom Suites, additional Loft Space Available
• Large Walk-in Closet and Dual Sinks in Master Bathroom
• Spacious Outdoor Backyard Area, Relaxing Patio Space
• 3 Full Bathrooms For Additional Convenience
• Hardwood Flooring and Modern Decor Throughout The Home
• Customized Entertainment Center and Cozy Fireplace in Living Room To Enjoy
• Laundry Room with Washer and Dryer, Full Kitchen and House Privileges
The Neighborhood
Nearby premiere shopping center, Victoria Gardens, offers fun in every way possible with plenty of dining and entertainment options to choose from. Try delicacies from Luna Modern Mexican Kitchen or delicious offerings from Gyu-Kaku Japanese Barbecue. Restaurants that are also located nearby includes , Bigg Dane & Beale's Texas BBQ (which is primed with home-cooked barbecue plates), while Barbara's Victorian Teahouse keeps things classy with vast upscale offerings. Outdoor activities includes Garcia Park and Patricia Murray Park which is only a short walk or bike ride away. Let kids and adults alike enjoy K1 Speed go karts or have some gymnastics fun at Jump Around amusement park. With a myriad of dining options and shopping to pick from, this comfortable home is situated in the middle of it all.
Location
State CA
County San Bernardino
Area 688 - Rancho Cucamonga
Rooms
Main Level Bedrooms 1
Interior
Interior Features Walk-In Closet(s)
Heating Central
Cooling Central Air
Fireplaces Type None
Furnishings Furnished
Fireplace No
Appliance Dryer, Washer
Laundry Laundry Room
Exterior
Garage Spaces 2.0
Garage Description 2.0
Pool Community
Community Features Sidewalks, Pool
View Y/N Yes
View Neighborhood
Attached Garage Yes
Total Parking Spaces 2
Private Pool No
Building
Lot Description Yard
Dwelling Type House
Story 2
Entry Level Two
Sewer Public Sewer
Water Public
Level or Stories Two
New Construction No
Schools
School District Etiwanda
Others
Pets Allowed Call
Senior Community No
Tax ID 1100071490000
Pets Allowed Call





