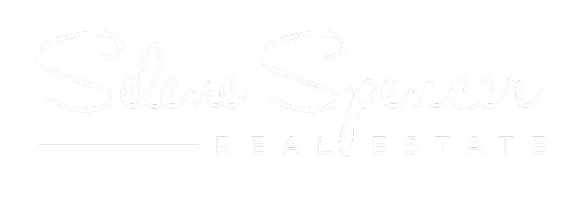3 Wren Ct Rancho Mirage, CA 92270
UPDATED:
Key Details
Property Type Single Family Home
Sub Type Single Family Residence
Listing Status Active
Purchase Type For Sale
Square Footage 5,722 sqft
Price per Sqft $1,135
Subdivision Not In A Development
MLS Listing ID 25519867PS
Style Contemporary
Bedrooms 5
Full Baths 1
Half Baths 1
Three Quarter Bath 4
Construction Status New Construction
HOA Fees $485/mo
HOA Y/N Yes
Year Built 2025
Lot Size 1.750 Acres
Acres 1.75
Property Sub-Type Single Family Residence
Property Description
Location
State CA
County Riverside
Area Rancho Mirage
Rooms
Family Room 1
Other Rooms GuestHouse
Dining Room 1
Kitchen Quartz Counters, Open to Family Room, Island, Gourmet Kitchen, Kitchenette, Pantry
Interior
Interior Features Built-Ins, Detached/No Common Walls, Storage Space, Recessed Lighting, Open Floor Plan, High Ceilings (9 Feet+), Drywall Walls
Heating Central, Forced Air, Fireplace
Cooling Air Conditioning, Central, Heat Pump(s), Electric
Flooring Tile, Hardwood
Fireplaces Number 2
Fireplaces Type Gas, Living Room, Fire Pit
Equipment Dishwasher, Dryer, Washer, Garbage Disposal, Water Purifier, Water Filter, Water Line to Refrigerator, Solar Panels, Refrigerator, Range/Oven, Microwave, Built-Ins, Vented Exhaust Fan
Laundry Room, Inside
Exterior
Parking Features Air Conditioned Garage, Driveway, Door Opener, Garage Is Attached, Auto Driveway Gate, Attached
Garage Spaces 15.0
Fence Block
Pool In Ground, Heated And Filtered, Salt/Saline, Private
Waterfront Description None
View Y/N Yes
View Pool, Mountains
Roof Type Flat, Foam
Building
Lot Description Automatic Gate, Back Yard, Lawn, Utilities Underground
Story 1
Foundation Slab
Sewer In Connected and Paid
Water District
Architectural Style Contemporary
Level or Stories One
Structure Type Stucco
Construction Status New Construction
Others
Special Listing Condition Standard

The information provided is for consumers' personal, non-commercial use and may not be used for any purpose other than to identify prospective properties consumers may be interested in purchasing. All properties are subject to prior sale or withdrawal. All information provided is deemed reliable but is not guaranteed accurate, and should be independently verified.




