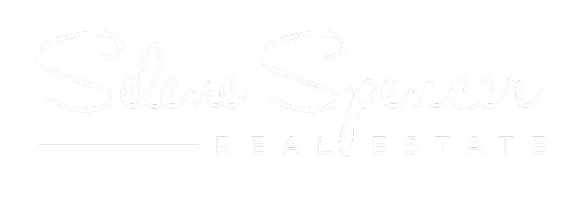1168 Gainsborough Beaumont, CA 92223
UPDATED:
Key Details
Property Type Single Family Home
Sub Type Single Family Residence
Listing Status Active
Purchase Type For Sale
Square Footage 1,868 sqft
Price per Sqft $299
MLS Listing ID PV25080254
Bedrooms 3
Full Baths 2
HOA Y/N No
Year Built 2003
Lot Size 9,583 Sqft
Property Sub-Type Single Family Residence
Property Description
Welcome to this stunning 3-bedroom, 2-bathroom home located on a quiet cul-de-sac in the highly sought-after palm tree-lined neighborhood of 3 Rings Ranch. With easy access to I-10 and Hwy 60, this home combines convenience, comfort, and curb appeal.
Spanning 1,868 sq. ft., this home offers a spacious and open floor plan with separate living, dining, and family rooms – ideal for both entertaining and everyday living. Situated on a generous 9,500+ sq. ft. lot, the property boasts tasteful landscaping and a serene tropical feel.
Interior Features:
Updated kitchen with premium Cosentino Silestone countertops, deep stainless steel sink with pull-down faucet, brushed nickel hardware, under-cabinet lighting, 18” ceramic tile flooring, and recessed lighting
Cozy family room with fireplace and ceiling fan
Spacious bedrooms, including a Jack-and-Jill bathroom with dual sinks and access to two hallways
Primary suite features dual sinks, separate tub & shower, and a walk-in closet
Convenient indoor laundry room
Exterior & Additional Highlights:
3-car garage with epoxy floors and ample built-in storage
Backyard oasis with lush landscaping, variety of palm trees, planters, a fire pit, tranquil waterfall/pond, and a 10x10 vinyl shed
Split alumawood patio cover with both solid and lattice sections, plus stained concrete
With motivated sellers and a home that shows pride of ownership throughout, this gem won't last long. Bring your offers today and make this tropical retreat your new home!
Location
State CA
County Riverside
Area 263 - Banning/Beaumont/Cherry Valley
Rooms
Main Level Bedrooms 3
Interior
Interior Features All Bedrooms Down
Heating Central
Cooling Central Air
Flooring Carpet, Tile
Fireplaces Type Dining Room, Family Room
Fireplace Yes
Laundry Inside
Exterior
Garage Spaces 3.0
Garage Description 3.0
Fence Wood
Pool None
Community Features Curbs, Gutter(s), Sidewalks
Utilities Available Electricity Connected, Natural Gas Connected
View Y/N Yes
View Mountain(s)
Roof Type Composition
Attached Garage Yes
Total Parking Spaces 3
Private Pool No
Building
Dwelling Type House
Story 1
Entry Level One
Sewer Public Sewer
Water Public
Level or Stories One
New Construction No
Schools
School District Beaumont
Others
Senior Community No
Tax ID 414301041
Acceptable Financing Cash to New Loan
Listing Terms Cash to New Loan
Special Listing Condition Standard





