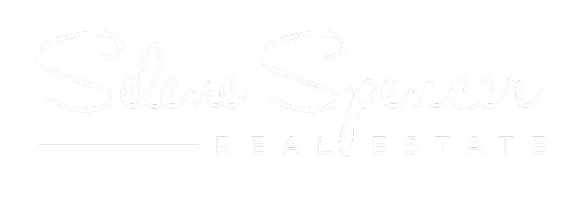1179 W Rae CT Upland, CA 91784
UPDATED:
Key Details
Property Type Single Family Home
Sub Type Single Family Residence
Listing Status Active
Purchase Type For Sale
Square Footage 2,234 sqft
Price per Sqft $530
MLS Listing ID IV25084904
Bedrooms 4
Full Baths 2
Construction Status Turnkey
HOA Y/N No
Year Built 1981
Lot Size 0.512 Acres
Property Sub-Type Single Family Residence
Property Description
Location
State CA
County San Bernardino
Area 690 - Upland
Rooms
Other Rooms Greenhouse, Gazebo, Shed(s)
Main Level Bedrooms 4
Interior
Interior Features Beamed Ceilings, Wet Bar, Built-in Features, Block Walls, Ceiling Fan(s), Separate/Formal Dining Room, Eat-in Kitchen, Open Floorplan, Pantry, Primary Suite, Walk-In Pantry
Heating Central
Cooling Central Air
Flooring Carpet, Tile
Fireplaces Type Family Room
Fireplace Yes
Appliance Double Oven, Dishwasher, Electric Cooktop, Disposal, Microwave
Laundry Electric Dryer Hookup, Inside, Laundry Room
Exterior
Parking Features Door-Multi, Driveway, Garage, RV Gated, RV Access/Parking
Garage Spaces 3.0
Garage Description 3.0
Fence Block
Pool None
Community Features Foothills, Hiking, Storm Drain(s), Street Lights, Suburban, Sidewalks, Park
Utilities Available Cable Connected, Electricity Connected, Phone Connected, Sewer Connected, Water Connected
View Y/N Yes
View Mountain(s)
Roof Type Tile
Porch Rear Porch, Enclosed, Front Porch, Glass Enclosed, Porch
Attached Garage Yes
Total Parking Spaces 3
Private Pool No
Building
Lot Description Back Yard, Cul-De-Sac, Front Yard, Near Park, Near Public Transit
Dwelling Type House
Story 1
Entry Level One
Sewer Public Sewer
Water Public
Architectural Style Traditional
Level or Stories One
Additional Building Greenhouse, Gazebo, Shed(s)
New Construction No
Construction Status Turnkey
Schools
Elementary Schools Valencia
Middle Schools Pioneer
High Schools Upland
School District Upland
Others
Senior Community No
Tax ID 1004281470000
Security Features Security System,Carbon Monoxide Detector(s),Smoke Detector(s)
Acceptable Financing Submit
Green/Energy Cert Solar
Listing Terms Submit
Special Listing Condition Standard
Virtual Tour https://1-sv.aryeo.com/sites/1179-rae-ct-upland-ca-91784-15428007/branded





