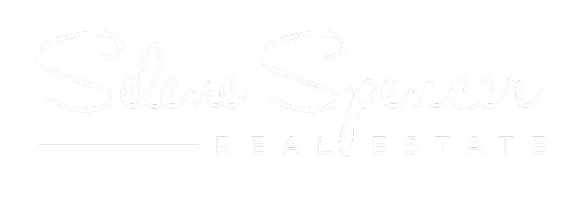28832 Sunny View DR Menifee, CA 92584
UPDATED:
Key Details
Property Type Single Family Home
Sub Type Single Family Residence
Listing Status Active
Purchase Type For Sale
Square Footage 2,834 sqft
Price per Sqft $274
MLS Listing ID SW25084289
Bedrooms 5
Full Baths 3
Condo Fees $24
Construction Status Turnkey
HOA Fees $24/mo
HOA Y/N Yes
Year Built 2003
Lot Size 8,276 Sqft
Property Sub-Type Single Family Residence
Property Description
Location
State CA
County Riverside
Area Srcar - Southwest Riverside County
Zoning R-1
Rooms
Other Rooms Shed(s)
Main Level Bedrooms 1
Interior
Interior Features Built-in Features, Breakfast Area, Ceiling Fan(s), Separate/Formal Dining Room, In-Law Floorplan, Open Floorplan, Pantry, Bedroom on Main Level, Primary Suite, Walk-In Pantry, Walk-In Closet(s)
Heating Central
Cooling Central Air
Fireplaces Type Family Room
Inclusions Sheds
Fireplace Yes
Appliance Built-In Range, Double Oven, Dishwasher, Gas Cooktop, Microwave
Laundry Inside, Laundry Room, Upper Level
Exterior
Parking Features Boat, Direct Access, Garage, RV Potential
Garage Spaces 3.0
Garage Description 3.0
Pool None
Community Features Street Lights, Suburban, Sidewalks
Utilities Available Electricity Connected, Natural Gas Connected, Sewer Connected, Water Connected
Amenities Available Call for Rules
View Y/N Yes
View Hills, Mountain(s)
Porch Rear Porch, Covered, Front Porch
Attached Garage Yes
Total Parking Spaces 3
Private Pool No
Building
Lot Description Back Yard, Front Yard, Garden, Lawn, Landscaped
Dwelling Type House
Story 2
Entry Level Two
Sewer Public Sewer
Water Public
Level or Stories Two
Additional Building Shed(s)
New Construction No
Construction Status Turnkey
Schools
School District Menifee Union
Others
HOA Name Shadow Mountain
Senior Community No
Tax ID 372251006
Acceptable Financing Cash, Conventional, FHA, VA Loan
Listing Terms Cash, Conventional, FHA, VA Loan
Special Listing Condition Standard





