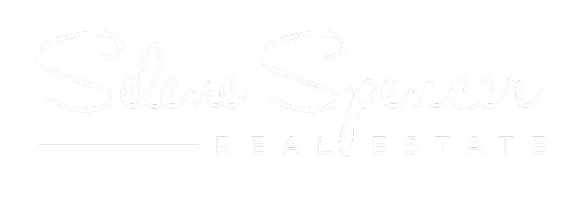76305 Shoshone DR Indian Wells, CA 92210
UPDATED:
Key Details
Property Type Single Family Home
Sub Type Single Family Residence
Listing Status Active
Purchase Type For Sale
Square Footage 3,730 sqft
Price per Sqft $958
MLS Listing ID 219128148DA
Style Contemporary
Bedrooms 4
Full Baths 5
Half Baths 1
Year Built 2023
Lot Size 0.270 Acres
Property Sub-Type Single Family Residence
Property Description
Location
State CA
County Riverside
Area Indian Wells
Interior
Interior Features Built-Ins, High Ceilings (9 Feet+), Laundry Closet Stacked, Open Floor Plan, Pre-wired for surround sound, Recessed Lighting, Wet Bar
Heating Fireplace, Forced Air, Other
Cooling Air Conditioning, Ceiling Fan
Flooring Tile
Fireplaces Number 2
Fireplaces Type Fire PitGreat Room, Patio
Equipment Bar Ice Maker, Ceiling Fan, Dishwasher, Dryer, Hood Fan, Refrigerator, Washer
Laundry Room
Exterior
Parking Features Attached, Direct Entrance, Door Opener, Garage Is Attached, Side By Side
Garage Spaces 6.0
Fence Block
Pool In Ground, Private
View Y/N Yes
View Mountains, Panoramic, Pool
Roof Type Flat
Building
Lot Description Landscaped
Story 1
Foundation Slab
Sewer In Connected and Paid
Architectural Style Contemporary
Level or Stories One
Structure Type Stucco
Others
Special Listing Condition Standard

The information provided is for consumers' personal, non-commercial use and may not be used for any purpose other than to identify prospective properties consumers may be interested in purchasing. All properties are subject to prior sale or withdrawal. All information provided is deemed reliable but is not guaranteed accurate, and should be independently verified.




