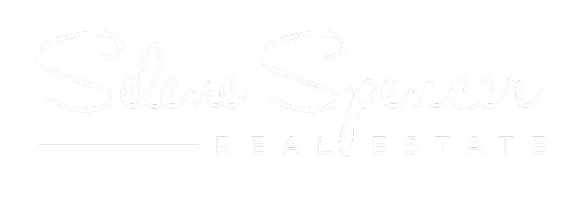See all 60 photos
$1,880,000
$1,398,000 34.5%
Est. payment /mo
4 Beds
3 Baths
2,276 SqFt
Sold on 04/21/2025
1011 Havens Pl El Cerrito, CA 94530
GET MORE INFORMATION
We respect your privacy! Your information WILL NOT BE SHARED, SOLD, or RENTED to anyone, for any reason outside the course of normal real estate exchange. By submitting, you agree to our Terms of Use and Privacy Policy.
UPDATED:
Key Details
Sold Price $1,880,000
Property Type Single Family Home
Sub Type Single Family Residence
Listing Status Sold
Purchase Type For Sale
Square Footage 2,276 sqft
Price per Sqft $826
Subdivision El Cerrito Hills
MLS Listing ID 41090000
Bedrooms 4
Full Baths 2
Half Baths 1
Year Built 1966
Lot Size 6,098 Sqft
Property Sub-Type Single Family Residence
Property Description
One of renowned architect John N. “Jack” Anderson's + Lyman Jee's finest works, 1011 Havens Place offers stunning bay views + quintessential midcentury design. This lovingly maintained home features Heath tile, Brent Bennett murals, + original Louis Poulsen lighting. The main level showcases a living room, flanked on one side by a level-in deck that expands the living space to the mature garden, + on the other side unobstructed views of the entire SF Bay + bridges, a dining room with Golden Gate Bridge views, and a renovated kitchen with Bertazzoni appliances flowing into a family room + entertainment deck. The lower level houses 4 bedrooms - 3 with views - including a primary suite with yard access + private bathroom. A well-designed hall bathroom with double vanity serves the remaining bedrooms. The sellers conceived of plans to expand the lower level + add a 5th bathroom, 3rd full bathroom, family room, + additional storage - these architectural plans will convey. Featuring a mature garden with hot tub, solar panels, EV charger, updated 200 amp electrical panel, + a two-car garage. Central El Cerrito hills near Kensington, Berkeley, shopping, parks, + top-rated Madera Elementary School.
Location
State CA
County Contra Costa
Interior
Heating Forced Air
Cooling None
Flooring Tile, Wood
Fireplaces Type Living Room, Wood Burning
Exterior
Parking Features Garage, Off Street
Garage Spaces 2.0
Garage Description 2.0
Pool None
Building
Lot Description Back Yard, Sloped Down, Front Yard, Garden, Yard
Story Two
Sewer Public Sewer
New Construction No

Listed by Alissa Custer • District Homes
Bought with Rachel Melby • Red Oak Realty
Bought with Rachel Melby • Red Oak Realty




