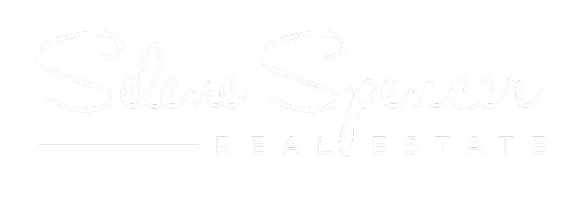4425 Woodpine DR #104 Las Vegas, NV 89119
UPDATED:
Key Details
Sold Price $148,000
Property Type Condo
Sub Type Condominium
Listing Status Sold
Purchase Type For Sale
Square Footage 758 sqft
Price per Sqft $195
Subdivision Rancho Santa Fe
MLS Listing ID 2654349
Style Two Story
Bedrooms 1
Full Baths 1
HOA Fees $217/mo
Year Built 1987
Annual Tax Amount $369
Lot Size 5,475 Sqft
Property Sub-Type Condominium
Property Description
Location
State NV
County Clark
Community Pool
Zoning Multi-Family
Interior
Heating Central, Gas
Cooling Central Air, Electric
Flooring Carpet, Tile
Fireplaces Number 1
Fireplaces Type Living Room, Wood Burning
Laundry Electric Dryer Hookup, Main Level, Laundry Room
Exterior
Exterior Feature Patio
Parking Features Assigned, Covered, Detached Carport, Guest
Fence Partial
Pool Community
Community Features Pool
Utilities Available Underground Utilities
Amenities Available Gated, Pool
View Y/N No
View None
Roof Type Tile
Building
Lot Description Landscaped, Rocks, < 1/4 Acre
Story 2
Sewer Public Sewer
Water Public
Schools
Elementary Schools Rowe, Lewis E., Rowe, Lewis E.
Middle Schools Orr William E.
High Schools Del Sol Hs
Others
Acceptable Financing Cash, Conventional, VA Loan
Listing Terms Cash, Conventional, VA Loan

Bought with Alana Pahia Galindo Group Real Estate




